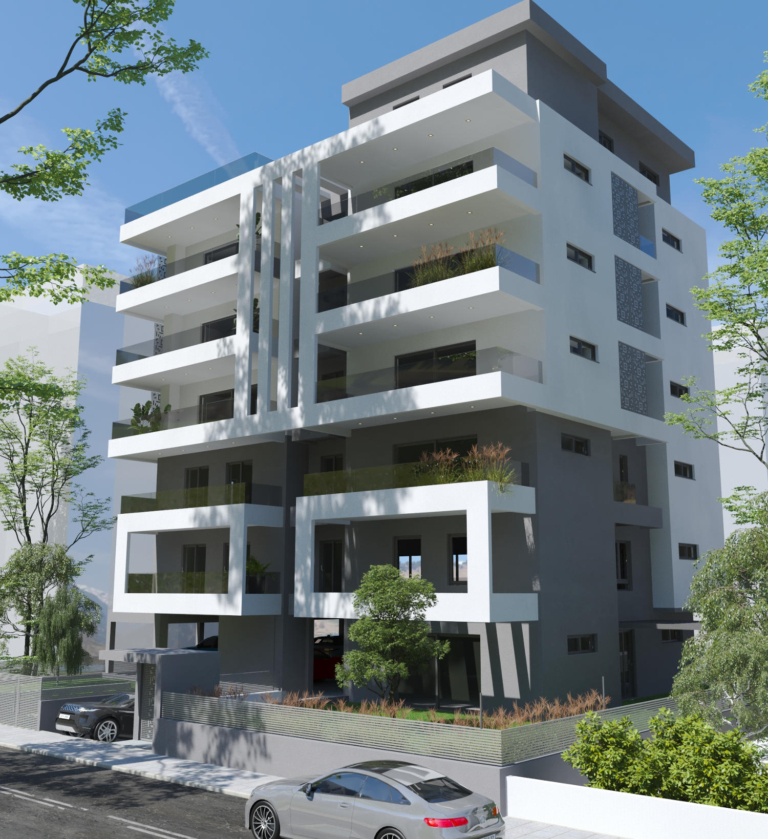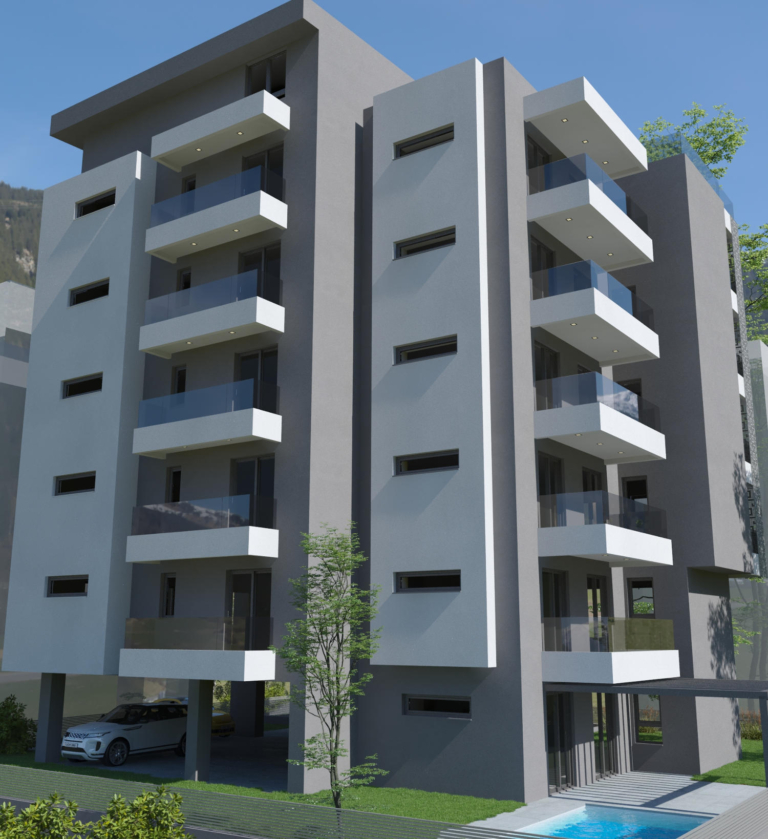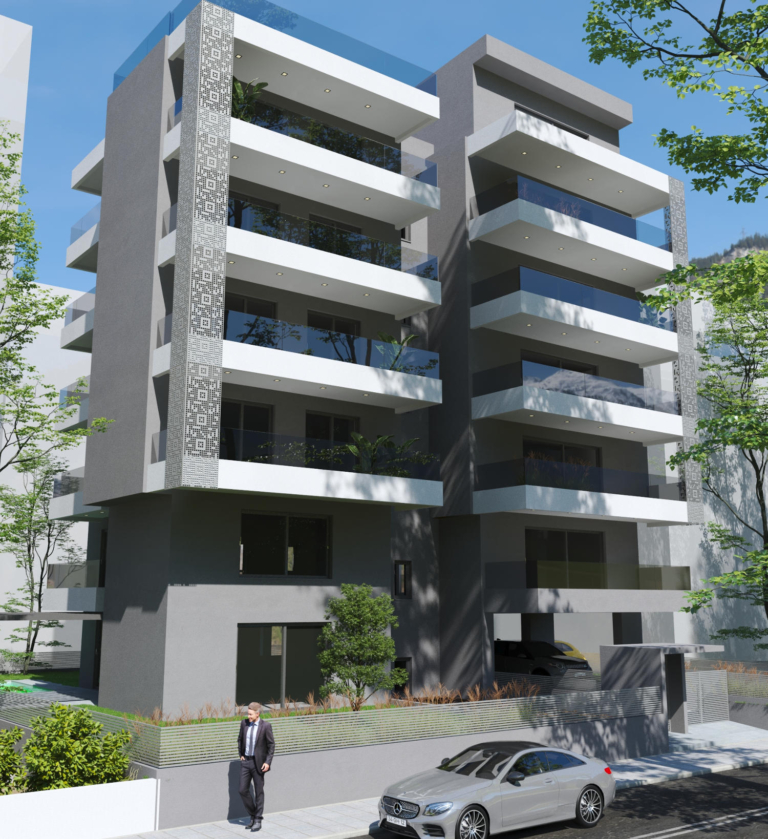APARTMENTS FOR SALE
N1 Building
- Ground floor: “ΙΣ1” 118.17 sq.m (3 bedrooms, open plan living room kitchen, 2 bathrooms, exclusive use of garden, swimming pool)
- 1st floor: “Α2” 112.73 sq.m. (3 bedrooms, open plan living room kitchen, 2 bathrooms, 1 half bath)
- 2nd floor: “Β1” 68.10 sq.m (2 bedrooms, open plan living room kitchen, bathroom) & “Β2” 116.33 sq.m. (3 bedrooms, open plan living room kitchen, 2 bathrooms, 1 half bath)
- 3rd and 4th floor: “Γ1” and “Δ1” 68.10 sq.m (2 bedrooms, open plan living room kitchen, bathroom) & “Γ2” and “Δ2” 116.33 sq.m. (3 bedrooms, open plan living room kitchen, 2 bathrooms, 1 half bath)
- 5th floor: “Ε1” 68.10 sq.m (2 bedrooms, open plan living room kitchen, bathroom) & 5th – 6th floor: “Ε2” 197.98 sq.m (5 bedrooms, open plan living room kitchen, storage room, 4 bathrooms, exclusive use of terrace, swimming pool)
Additionally, each apartment has a basement storage room and 1 or 2 parking spaces.
N2 Building
- Ground floor: “ΙΣ” 146.01 sq.m. (3 bedrooms, open plan living room kitchen, 2 bathrooms, exclusive use of garden, swimming pool)
- 1st floor: “Α1α” 43.10 sq.m. (1 bedroom, open plan living room kitchen, bathroom) & “Α1β” 46.72 sq.m. (1 bedroom, open plan living room kitchen, bathroom)
- 2nd floor: “Β1α” 43.10 sq.m (1 bedroom, open plan living room kitchen, bathroom) & “Β1β” 46.72 sq.m. (1 bedroom, open plan living room kitchen, bathroom) & “Β2” 82.64 sq.m (2 bedrooms, open plan living room kitchen, bathroom, 1 half bath)
- 3rd and 4th floor: “Γ1” 92.76 sq.m (2 bedrooms, open plan living room kitchen, bathroom, 1 half bath) & “Γ2” 82.64 sq.m (2 bedrooms, open plan living room kitchen, bathroom, 1 half bath)
- 5th – 6th floor: “Ε1” 141.36 sq.m (3 bedrooms, open plan living room kitchen, 2 bathrooms, 1 half bath, swimming pool) & “Ε2” 139.94 sq.m (3 bedrooms, open plan living room kitchen, laundry room, 2 bathrooms, 1 half bath)
Additionally, each apartment has a basement storage room and 1 or 2 parking spaces.
N3 Building
- Ground floor: “ΙΣ” 167 sq.m.
- 1st floor: “Α2α” 78 sq.m. & “Α2β” 64 sq.m.
- 2nd floor: “Β1” 95 sq.m. & “Β2α” 78 sq.m. & “Β2β” 64 sq.m.
- 3rd floor: “Γ1” 95 sq.m. & “Γ2” 146 sq.m.
- 4th floor: “Δ1” 95 sq.m. & “Δ2” 146 sq.m.
- 5th – 6th floor: “Ε1” 167 sq.m. & “Ε2” 212 sq.m.
Additionally, each apartment has a basement storage room and 1 or 2 parking spaces.
Technical Specifications:
- Energy class A++
- Reinforced concrete frame with strength category 30/37 S4 and B500C steel reinforcement.
- Exterior walls will be constructed of brick, with an external thermal insulation system by a German company.
- The floors of the living room, hallway, bedrooms, and half baths will be covered with wood imitation or pre-polished oak tiles (semi-solid three-layer). Bathroom floors will be covered with granite tiles, kitchen floors with granite tiles (60 x 60), and balcony floors with granite tiles (30 x 60).
- The interior doors will consist of MDF with PVC coating. The closets will consist of glossy or matte synthetic laminate. The apartment entrance doors will be security doors.
- The windows and balcony doors will be made of aluminum with thermal break of Europa series, opening or sliding, with double energy-efficient glass with argon gas. Additionally, electric shutters with screens will be installed. The glass of the balcony balustrades will be triplex 8×8 with 4 membranes.
- Kitchens will consist of glossy or matte synthetic laminate and Blum soft-close hinges. The countertop and sink will be Corian Dupont.
- The toilets in the bathrooms and WC will be Ideal Standard, Geberit cisterns will be installed, and the faucets will be Italian built-in.
- The electrical installation will be based on the mechanical studies, a video intercom will be installed, and necessary actions will be taken for potential fiture installation of satellite TV system, alarm, and “smart home”.
- The apartments will have energy-efficient fireplaces or bioethanol fireplaces, with Inox chimneys, double-walled, and individual heat pumps with fan coils for cooling – heating or floor heating system.
- Individual photovoltaic panels will be installed for each apartment for hot water production and electricity generation for the house, according to the mechanical studies.
- Soundproofing with special soundproofing materials, as well as floor soundproofing.
- Installation of lines for charging electric vehicles, at least one for each apartment.





